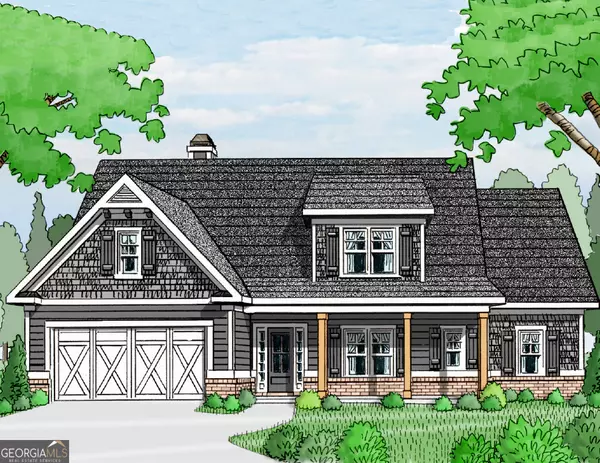For more information regarding the value of a property, please contact us for a free consultation.
608 Whiporwill Monroe, GA 30655
Want to know what your home might be worth? Contact us for a FREE valuation!

Our team is ready to help you sell your home for the highest possible price ASAP
Key Details
Sold Price $699,120
Property Type Single Family Home
Sub Type Single Family Residence
Listing Status Sold
Purchase Type For Sale
Square Footage 3,042 sqft
Price per Sqft $229
Subdivision Spring Creek
MLS Listing ID 10375022
Sold Date 12/26/24
Style Traditional
Bedrooms 4
Full Baths 3
Half Baths 1
HOA Fees $1,000
HOA Y/N Yes
Originating Board Georgia MLS 2
Year Built 2024
Annual Tax Amount $485
Tax Year 2023
Lot Size 1.050 Acres
Acres 1.05
Lot Dimensions 1.05
Property Description
The RILEY- This 4 bedroom/3.5 bath home features hardwoods in the foyer, family room, hallway to secondary bedrooms, owner's suite and owner's closet. This open floor plan is perfect for hosting any gathering. The fireside family room features a brick gas starter fireplace, bookcase and stunning decorative beams opens to the gourmet kitchen. The spacious kitchen includes quartz countertops with large island, painted cabinets, pot filler, and under cabinet lighting. The walk-in pantry and laundry room are located off the kitchen. The owner's suite displays a vaulted ceiling with eye catching beams and plenty of natural lighting. Enjoy walking directly to your covered back porch from the owner's suite where you can relax and enjoy the private backyard. The owner's bathroom includes free standing soaking tub, oversized tile shower with frameless door and glass wall, granite countertops, framed mirrors and walk-in closet. The secondary bedrooms located on the other side of the home include walk-in closets and jack & jill bathroom. Upstairs features a loft area, bedroom with walk-in closet and full bath where your guest can relax. Covered porch, 3rd car garage, coffered ceiling and unfinished basement with 9' walls are just a few of the items included in this beautiful home. Under Construction. Projected Completion Date: December 2024. $10K BUYER'S INCENTIVE WHEN USING ONE OF OUR PREFERRED LENDERS
Location
State GA
County Walton
Rooms
Basement Bath/Stubbed, Unfinished
Dining Room Separate Room
Interior
Interior Features Beamed Ceilings, Bookcases, High Ceilings, Master On Main Level, Separate Shower, Soaking Tub, Tile Bath, Tray Ceiling(s), Vaulted Ceiling(s), Walk-In Closet(s)
Heating Central, Forced Air, Natural Gas, Zoned
Cooling Ceiling Fan(s), Central Air, Zoned
Flooring Carpet, Hardwood, Tile
Fireplaces Number 1
Fireplaces Type Factory Built, Family Room, Gas Starter
Fireplace Yes
Appliance Cooktop, Dishwasher, Double Oven, Gas Water Heater, Microwave, Stainless Steel Appliance(s)
Laundry Other
Exterior
Exterior Feature Sprinkler System
Parking Features Attached, Garage, Garage Door Opener, Kitchen Level
Garage Spaces 3.0
Community Features Gated, Playground, Pool, Sidewalks, Street Lights
Utilities Available Cable Available, Electricity Available, High Speed Internet, Natural Gas Available, Phone Available, Underground Utilities, Water Available
View Y/N No
Roof Type Composition
Total Parking Spaces 3
Garage Yes
Private Pool No
Building
Lot Description Cul-De-Sac, Private
Faces From Loganville: Head East on US-78 towards Athens, turn right on Youth Monroe Rd., continue for 1 mile and the subdivision will be on the left.
Foundation Slab
Sewer Septic Tank
Water Public
Structure Type Concrete,Other
New Construction Yes
Schools
Elementary Schools Youth
Middle Schools Youth Middle
High Schools Walnut Grove
Others
HOA Fee Include Other,Reserve Fund
Tax ID N062G158
Security Features Carbon Monoxide Detector(s),Gated Community,Smoke Detector(s)
Special Listing Condition Under Construction
Read Less

© 2025 Georgia Multiple Listing Service. All Rights Reserved.


