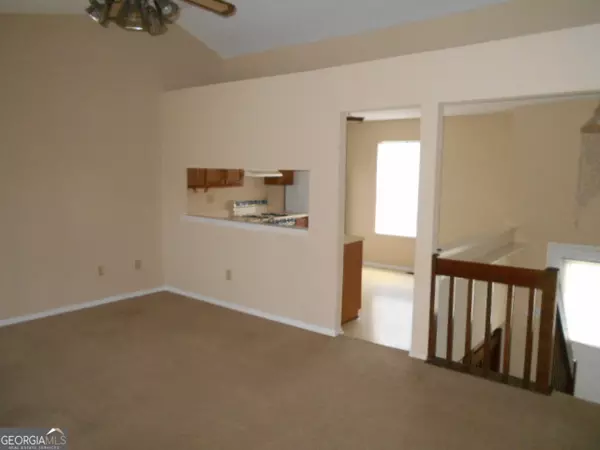For more information regarding the value of a property, please contact us for a free consultation.
2993 Carrie Farm Kennesaw, GA 30144
Want to know what your home might be worth? Contact us for a FREE valuation!

Our team is ready to help you sell your home for the highest possible price ASAP
Key Details
Sold Price $302,000
Property Type Single Family Home
Sub Type Single Family Residence
Listing Status Sold
Purchase Type For Sale
Square Footage 1,416 sqft
Price per Sqft $213
Subdivision Carrie Farms
MLS Listing ID 10382867
Sold Date 10/24/24
Style Traditional
Bedrooms 3
Full Baths 2
Half Baths 1
HOA Y/N No
Originating Board Georgia MLS 2
Year Built 1985
Annual Tax Amount $3,755
Tax Year 2023
Lot Size 8,276 Sqft
Acres 0.19
Lot Dimensions 8276.4
Property Description
Enter this cozy home into a split foyer. Upper level has living room with vaulted ceiling and ceiling fan, dining area with slider access to the back deck, kitchen with refrigerator, gas stove, dishwasher, range hood, disposal, and breakfast area. There is a full hall bath with tub/shower combination, two spare bedrooms, master bedroom with vaulted ceiling and ceiling fan, walk-in closet, and master bath with tub/shower combination. Lower level has family room with gas log fireplace, ceiling fan, half bath with washer/dryer hook ups. There is access to the 2-car garage with mechanical opener. Close to downtown Kennesaw, shopping, and restaurants. Property being sold 'as-is' with no disclosures. Seller will be using Bagwell & Associates as the closing attorney.
Location
State GA
County Cobb
Rooms
Basement Finished Bath, Finished, Interior Entry
Dining Room Dining Rm/Living Rm Combo
Interior
Interior Features Master On Main Level, Vaulted Ceiling(s), Walk-In Closet(s)
Heating Central
Cooling Ceiling Fan(s), Central Air
Flooring Carpet, Other
Fireplaces Number 1
Fireplaces Type Family Room, Gas Log
Fireplace Yes
Appliance Dishwasher, Disposal, Gas Water Heater, Oven/Range (Combo), Refrigerator
Laundry In Basement, Laundry Closet
Exterior
Parking Features Attached, Garage, Garage Door Opener
Garage Spaces 2.0
Community Features None
Utilities Available Cable Available, Electricity Available, Natural Gas Available, Phone Available, Sewer Connected, Water Available
View Y/N No
Roof Type Composition
Total Parking Spaces 2
Garage Yes
Private Pool No
Building
Lot Description Level
Faces I-75N to left on Chastain, then right on Big Shanty, then left on Carrie Farm Road. Home is on the left.
Foundation Slab
Sewer Public Sewer
Water Public
Structure Type Vinyl Siding
New Construction No
Schools
Elementary Schools Big Shanty
Middle Schools Palmer
High Schools North Cobb
Others
HOA Fee Include None
Tax ID 20013600480
Security Features Carbon Monoxide Detector(s),Smoke Detector(s)
Acceptable Financing 1031 Exchange, Cash, Conventional, FHA, VA Loan
Listing Terms 1031 Exchange, Cash, Conventional, FHA, VA Loan
Special Listing Condition Resale
Read Less

© 2025 Georgia Multiple Listing Service. All Rights Reserved.



