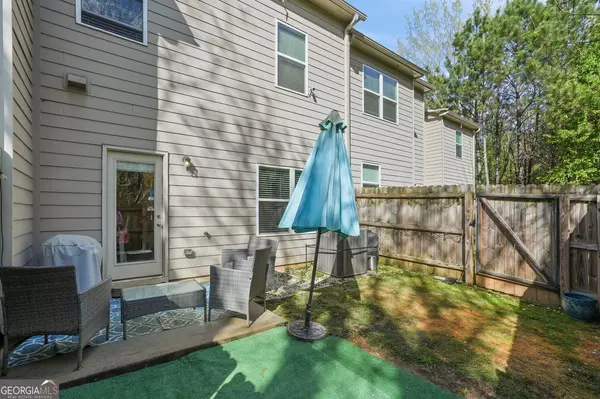For more information regarding the value of a property, please contact us for a free consultation.
4972 LONGVIEW Decatur, GA 30035
Want to know what your home might be worth? Contact us for a FREE valuation!

Our team is ready to help you sell your home for the highest possible price ASAP
Key Details
Sold Price $275,000
Property Type Townhouse
Sub Type Townhouse
Listing Status Sold
Purchase Type For Sale
Square Footage 1,545 sqft
Price per Sqft $177
Subdivision Longview Walk
MLS Listing ID 10268990
Sold Date 04/26/24
Style Traditional,Craftsman
Bedrooms 3
Full Baths 2
Half Baths 1
HOA Fees $150
HOA Y/N Yes
Originating Board Georgia MLS 2
Year Built 2019
Annual Tax Amount $2,314
Tax Year 2023
Lot Size 1,176 Sqft
Acres 0.027
Lot Dimensions 1176.12
Property Description
Welcome to this gated community with beautifully maintained 3 bedroom, 2.5 bath townhome located in a desirable neighborhood. As you enter the home, you will be greeted by a spacious living room with open concept floor plan seamlessly flows into the dining area and kitchen including, granite countertops, and ample cabinet space. Upstairs, you will find the owner suite with a walk-in closet and an en-suite bathroom, complete with a soaking tub and separate shower. Two additional bedrooms and a full bathroom provide plenty of space for family or guests. Step outside to your private patio, perfect for relaxing or entertaining. Other features include an attached one-car garage, central air conditioning, and a convenient second-floor laundry room. This townhome is located near shopping, dining, and entertainment options, with quick access to major highways for commuting. Don't miss the opportunity to make this your new home! There are NO rental restrictions!
Location
State GA
County Dekalb
Rooms
Basement None
Interior
Interior Features Separate Shower
Heating Electric, Heat Pump
Cooling Central Air, Electric, Ceiling Fan(s)
Flooring Other
Fireplaces Number 1
Fireplaces Type Living Room
Fireplace Yes
Appliance Dishwasher, Disposal, Dryer, Electric Water Heater, Refrigerator, Ice Maker, Microwave, Oven/Range (Combo), Washer
Laundry In Hall, Upper Level
Exterior
Parking Features Attached, Over 1 Space per Unit, Garage, Garage Door Opener
Garage Spaces 2.0
Fence Privacy, Back Yard
Community Features Gated
Utilities Available Electricity Available, Cable Available, High Speed Internet, Sewer Connected, Water Available
View Y/N No
Roof Type Other
Total Parking Spaces 2
Garage Yes
Private Pool No
Building
Lot Description Level
Faces I-20 to Wesley chapel - - - GPS will take you to resident gates . . . to find guest entry, TURN ONTO SHELL BARK RD.
Sewer Public Sewer
Water Public
Structure Type Other
New Construction No
Schools
Elementary Schools Fairington
Middle Schools Miller Grove
High Schools Miller Grove
Others
HOA Fee Include Maintenance Grounds
Tax ID 16 009 06 030
Acceptable Financing 1031 Exchange, Cash, Conventional, FHA
Listing Terms 1031 Exchange, Cash, Conventional, FHA
Special Listing Condition Resale
Read Less

© 2025 Georgia Multiple Listing Service. All Rights Reserved.



