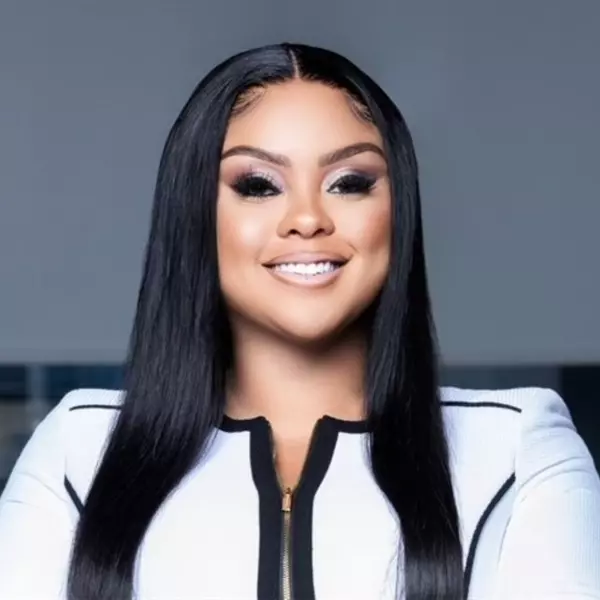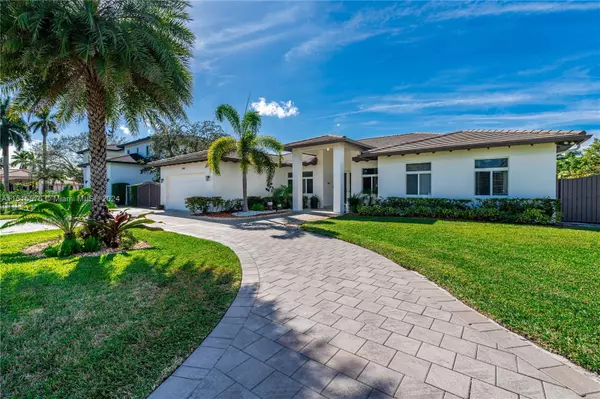For more information regarding the value of a property, please contact us for a free consultation.
7440 SW 124th Ct Miami, FL 33183
Want to know what your home might be worth? Contact us for a FREE valuation!

Our team is ready to help you sell your home for the highest possible price ASAP
Key Details
Sold Price $1,755,000
Property Type Single Family Home
Sub Type Single Family Residence
Listing Status Sold
Purchase Type For Sale
Square Footage 3,213 sqft
Price per Sqft $546
Subdivision Red Berry Estates
MLS Listing ID A11515576
Sold Date 02/29/24
Style Detached,One Story
Bedrooms 5
Full Baths 4
Construction Status New Construction
HOA Y/N No
Year Built 2016
Annual Tax Amount $12,815
Tax Year 2023
Contingent No Contingencies
Lot Size 0.319 Acres
Property Description
WHAT YOU HAVE BEEN WAITING FOR! IMPECCABLE NEW CONSTRUCTION UPGRADED TO PERFECTION!
UNIQUE OPPORTUNITY TO PURCHASE THE NEWEST HOME IN THE AREA! 5 Beds, 4 Baths. 10 Ft high ceilings. Ample living room. Formal dining room. Large open gourmet kitchen with island and breakfast area. Wood cabinet doors, granite countertops, S/S Appliances. Large family room. Master Suite with his and her closet, separate vanities and whirlpool Spa. Modern bathrooms. Impact windows. Spectacular outdoor tropical paradise featuring a huge, covered terrace overlooking the large, heated pool & fabulous landscaping. Modern gazebo with summer kitchen. Cul de sac lot with large paved gates on the side of the property perfect for boats. Located in Luxurious Red Berry Estates finished in 2016. THIS HOUSE IS A MUST SEE
Location
State FL
County Miami-dade County
Community Red Berry Estates
Area 49
Interior
Interior Features Bidet, Bedroom on Main Level, Breakfast Area, Closet Cabinetry, Dining Area, Separate/Formal Dining Room, Dual Sinks, Entrance Foyer, Eat-in Kitchen, Family/Dining Room, First Floor Entry, Garden Tub/Roman Tub, High Ceilings, Kitchen Island, Main Level Primary, Other, Pantry, Sitting Area in Primary, Separate Shower, Vaulted Ceiling(s)
Heating Central, Electric
Cooling Central Air, Electric
Flooring Ceramic Tile, Tile
Window Features Blinds,Impact Glass
Appliance Built-In Oven, Dryer, Dishwasher, Electric Range, Electric Water Heater, Disposal, Microwave, Other, Refrigerator, Self Cleaning Oven, Washer
Exterior
Exterior Feature Barbecue, Fence, Security/High Impact Doors, Lighting, Outdoor Grill, Porch, Patio
Parking Features Attached
Garage Spaces 2.0
Pool Heated, In Ground, Other, Pool Equipment, Pool
Community Features Street Lights, Sidewalks
Utilities Available Cable Available, Underground Utilities
View Garden, Pool
Roof Type Concrete,Flat,Tile
Street Surface Paved
Porch Open, Patio, Porch
Garage Yes
Building
Lot Description Cul-De-Sac, 1/4 to 1/2 Acre Lot
Faces South
Story 1
Sewer Public Sewer
Water Public
Architectural Style Detached, One Story
Structure Type Block
Construction Status New Construction
Others
Pets Allowed No Pet Restrictions, Yes
Senior Community No
Tax ID 30-49-36-043-0080
Security Features Smoke Detector(s)
Acceptable Financing Cash, Conventional
Listing Terms Cash, Conventional
Financing Conventional
Pets Allowed No Pet Restrictions, Yes
Read Less
Bought with Olivera and Associates R E



