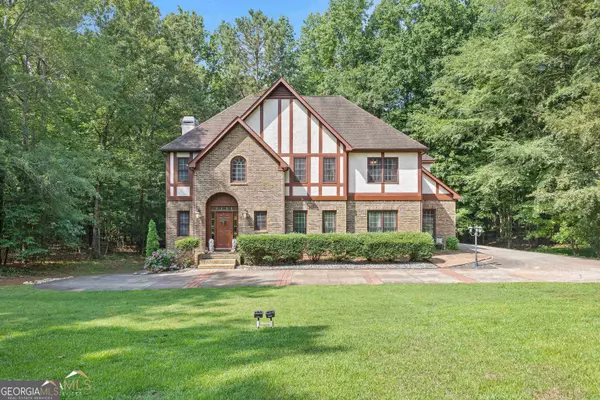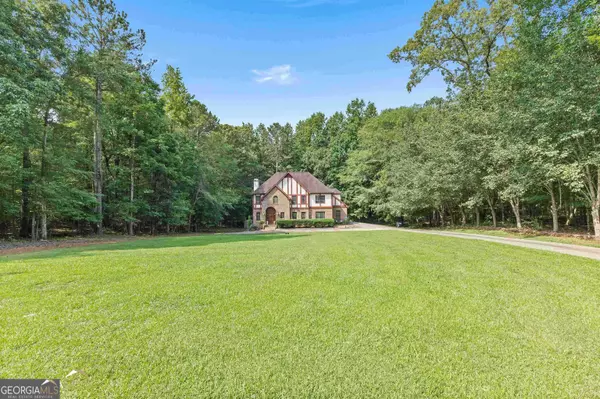For more information regarding the value of a property, please contact us for a free consultation.
130 Lullwood Fayetteville, GA 30215
Want to know what your home might be worth? Contact us for a FREE valuation!

Our team is ready to help you sell your home for the highest possible price ASAP
Key Details
Sold Price $599,900
Property Type Single Family Home
Sub Type Single Family Residence
Listing Status Sold
Purchase Type For Sale
Square Footage 3,109 sqft
Price per Sqft $192
Subdivision Wildwood Estates
MLS Listing ID 20164857
Sold Date 01/26/24
Style Traditional
Bedrooms 4
Full Baths 3
Half Baths 1
HOA Y/N No
Originating Board Georgia MLS 2
Year Built 1992
Annual Tax Amount $5,401
Tax Year 2023
Lot Size 3.300 Acres
Acres 3.3
Lot Dimensions 3.3
Property Description
Enjoy the tranquil setting of this home located on a 3.3-acre, cul-de-sac lot in the desirable Wildwood Estates neighborhood. Main level features include a large kitchen open to the family room and an eat-in breakfast area, hardwood floors, and separate living and dining rooms, mud room, foyer, and half bath. The upper includes the owner' suite with a private deck, a secondary bedroom with a private full bath, 2 additional bedrooms with a shared Jack and Jill bath, and a large walk-in laundry room. A large unfinished basement gives you room to expand or use for storage. The driveway circles around to the lower level for easy entrance to the basement too!
Location
State GA
County Fayette
Rooms
Basement Bath/Stubbed, Daylight, Interior Entry, Exterior Entry, Full, Unfinished
Dining Room Dining Rm/Living Rm Combo, Separate Room
Interior
Interior Features Separate Shower, Walk-In Closet(s)
Heating Natural Gas, Central, Zoned, Hot Water, Dual
Cooling Electric, Ceiling Fan(s), Central Air, Zoned, Dual
Flooring Hardwood, Tile, Carpet
Fireplaces Number 1
Fireplace Yes
Appliance Gas Water Heater, Dishwasher, Oven/Range (Combo), Stainless Steel Appliance(s)
Laundry Common Area, In Hall, Mud Room, Other
Exterior
Parking Features Attached, Garage Door Opener, Garage, Kitchen Level, Parking Pad, RV/Boat Parking, Side/Rear Entrance
Community Features None, Street Lights
Utilities Available Underground Utilities, Electricity Available, Natural Gas Available
View Y/N No
Roof Type Composition
Garage Yes
Private Pool No
Building
Lot Description Cul-De-Sac
Faces From Hwy 74 and GA 85, go north on GA 85 for 1.5 miles, turn left on Idlewood Lane, left of Lullwood Ct. Home is in the cul-de-sac.
Sewer Septic Tank
Water Well
Structure Type Stucco,Brick
New Construction No
Schools
Elementary Schools Peeples
Middle Schools Rising Starr
High Schools Starrs Mill
Others
HOA Fee Include None
Tax ID 043701004
Acceptable Financing 1031 Exchange, Cash, Conventional, FHA, VA Loan
Listing Terms 1031 Exchange, Cash, Conventional, FHA, VA Loan
Special Listing Condition Resale
Read Less

© 2025 Georgia Multiple Listing Service. All Rights Reserved.



