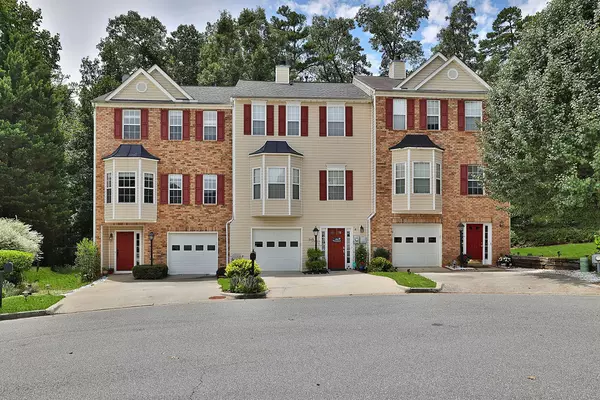For more information regarding the value of a property, please contact us for a free consultation.
505 Abbotts Mill Duluth, GA 30097
Want to know what your home might be worth? Contact us for a FREE valuation!

Our team is ready to help you sell your home for the highest possible price ASAP
Key Details
Sold Price $362,000
Property Type Townhouse
Sub Type Townhouse
Listing Status Sold
Purchase Type For Sale
Subdivision Abbotts Mill
MLS Listing ID 10178093
Sold Date 08/12/23
Style Brick Front,Contemporary
Bedrooms 2
Full Baths 2
Half Baths 1
HOA Fees $150
HOA Y/N Yes
Originating Board Georgia MLS 2
Year Built 1999
Annual Tax Amount $3,264
Tax Year 2022
Lot Size 1,393 Sqft
Acres 0.032
Lot Dimensions 1393.92
Property Description
Wow, what a rare find! This end unit townhome is located in a highly sought after area. It's a beautiful three-story home that has everything a buyer could want - low maintenance and a great location. As you enter through the front door, you'll find the main level which offers a stubbed unfinished basement. This space is ready to be transformed into a cozy living area. The second level is the epitome of open concept living. The gourmet kitchen with a breakfast bar flows seamlessly into the living room, which features a cozy fireplace. From the living room, you can step out onto the back deck and enjoy the outdoors. The primary bedroom on the third level is truly impressive. It's oversized and filled with amazing natural light. The en-suite bathroom boasts double sinks, a tub/shower combo, and a large his and hers walk-in closet. There's also an additional spacious bedroom with plenty of closet space. And with the large deck, you have the option to fence it in for added privacy. It's the perfect space for all your entertaining needs. Don't miss out on this incredible opportunity to live close to shopping, restaurants, and the best schools in the area. This townhome won't stay on the market for long!
Location
State GA
County Fulton
Rooms
Basement Bath/Stubbed, Exterior Entry, Interior Entry, Partial, Unfinished
Interior
Interior Features Double Vanity, High Ceilings, Roommate Plan, Split Bedroom Plan, Vaulted Ceiling(s), Walk-In Closet(s)
Heating Central
Cooling Central Air
Flooring Carpet, Hardwood
Fireplaces Number 1
Fireplaces Type Living Room
Equipment Satellite Dish
Fireplace Yes
Appliance Dishwasher, Gas Water Heater, Microwave, Trash Compactor
Laundry In Hall
Exterior
Exterior Feature Garden
Parking Features Garage
Garage Spaces 3.0
Community Features Walk To Schools
Utilities Available Cable Available, Electricity Available, High Speed Internet, Natural Gas Available, Phone Available, Sewer Available, Water Available
Waterfront Description No Dock Or Boathouse
View Y/N No
Roof Type Composition
Total Parking Spaces 3
Garage Yes
Private Pool No
Building
Lot Description Corner Lot, Cul-De-Sac, Private
Faces .
Sewer Public Sewer
Water Public
Structure Type Vinyl Siding
New Construction No
Schools
Elementary Schools Wilson Creek
Middle Schools Autrey Milll
High Schools Northview
Others
HOA Fee Include Maintenance Grounds,Water
Tax ID 41
Security Features Carbon Monoxide Detector(s),Smoke Detector(s)
Special Listing Condition Resale
Read Less

© 2025 Georgia Multiple Listing Service. All Rights Reserved.



