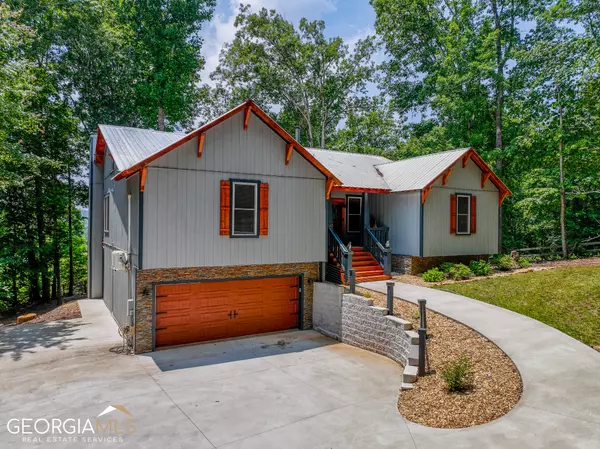For more information regarding the value of a property, please contact us for a free consultation.
275 Covered Bridge Blairsville, GA 30512
Want to know what your home might be worth? Contact us for a FREE valuation!

Our team is ready to help you sell your home for the highest possible price ASAP
Key Details
Sold Price $679,999
Property Type Single Family Home
Sub Type Single Family Residence
Listing Status Sold
Purchase Type For Sale
Square Footage 3,019 sqft
Price per Sqft $225
Subdivision Covered Bridge Estates
MLS Listing ID 10168683
Sold Date 08/30/23
Style Country/Rustic,Craftsman
Bedrooms 4
Full Baths 4
HOA Y/N No
Originating Board Georgia MLS 2
Year Built 2020
Annual Tax Amount $2,296
Tax Year 2022
Lot Size 1.210 Acres
Acres 1.21
Lot Dimensions 1.21
Property Description
A gorgeous home with year-round long-range mountain views. As you enter through the beautiful double doors, the sight of the magnificent Blue Ridge mountains will take your breath away. The great room with an open concept lets you enjoy the mountain views. The feel of the beautiful outdoors continues as you walk into the owner's suite, complete with two closets. A zero-entry shower is well-appointed with dual vanities. The elegant galley kitchen is complete with a granite countertop that complements the cabinetry in it's whimsical color palette. A deep Krauss apron kitchen sink & a counter-depth refrigerator match the stainless steel appliances for a clean look that would inspire any chef. The well-organized pantry with a countertop & electrical outlets will allow you to put away your gadgets & store your staples after use. A masterful addition of a barn door elevates the secondary bedroom to a suite. The bathroom boasts a jetted garden tub. The extended deck is an entertainer's delight. Whether you are enjoying a cup of coffee or evening cocktails, you & your guests could get up close & personal with Mother Nature. A well-insulated bedroom downstairs with a huge walk-in shower, a den & a bonus room lead you to the terrace level. The sealed deck protects from rain should you choose to add an outdoor kitchen. A well-built two-car garage & ample driveway space complete with garden lights provides a welcoming experience. Generous acreage & setback provide privacy. The house is conveniently located within a 5 mile radius to the hospital & downtown Blairsville leading to easy access to highways. Two 30 gallon water heaters, may be used independently or in tandem. Double Electric Oven WIFI Capable, Lower Oven Convection. Convection Microwave oven in Walk-in Pantry. Split System Heat Pumps for AC & HEAT, 5 individual zones. Full Security System with 5 cameras, 4 hardwired. Doorbell Camera. Living room has an EPA Fireplace, efficiently heats most of main level. Other fireplace is in master bath & a third on the deck. Large shop behind garage has it's own entrance via terrace level. 5/8 Firerated drywall in garage & shop walls with R19 Insulation. The adjacent Chattahoochee National Forest is home to scenic attractions like Helton Creek Falls, the Trackrock Archaeological Area, and Brasstown Bald peak, Georgia's highest peak. Just a mile away is Lake Nottely popluar for fishing, kayaking, and jet skiing. Poteete Creek Park offers a sandy beach and county-maintained picnic facilities. Vogel State Park is a short drive from town. Whether you are a golfer or a fishing enthusiast, Blairsville is a great place to vacay or stay. Gate on driveway can be motorized for future buyer. Exterior Security camera. Large shop area, available behind garage has it's own entrance from the terrace level.
Location
State GA
County Union
Rooms
Other Rooms Garage(s), Workshop
Basement Finished Bath, Daylight, Exterior Entry, Finished, Full, Interior Entry
Interior
Interior Features Beamed Ceilings, Bookcases, Double Vanity, High Ceilings, In-Law Floorplan, Master On Main Level, Separate Shower, Soaking Tub, Tile Bath, Vaulted Ceiling(s), Walk-In Closet(s)
Heating Electric, Heat Pump
Cooling Ceiling Fan(s), Electric, Heat Pump
Flooring Tile
Fireplaces Number 3
Fireplaces Type Living Room, Other, Outside, Wood Burning Stove
Fireplace Yes
Appliance Convection Oven, Dishwasher, Disposal, Electric Water Heater, Microwave, Oven/Range (Combo), Refrigerator, Stainless Steel Appliance(s)
Laundry Laundry Closet
Exterior
Exterior Feature Garden
Parking Features Garage, Garage Door Opener
Fence Fenced, Wood
Community Features None
Utilities Available Electricity Available, High Speed Internet, Phone Available, Underground Utilities, Water Available
View Y/N Yes
View Mountain(s)
Roof Type Metal
Garage Yes
Private Pool No
Building
Lot Description Cul-De-Sac, Private, Sloped
Faces Property is easily accessed via major highways coming into town. From 985 N connect to Cleveland Hwy (US 23). From 400 N access via Murphy Hwy (US 19). 575 N connects to 19 N as another option. From Blue Ridge, connect with US 19. From the Courthouse, turn left onto Pat Haralson Dr, then right onto Murphy Hwy (US 19), right onto Arbor Acres Farm Rd, right onto Pea Ridge Rd, left onto Covered Bridge Rd, property is to the left.
Foundation Block
Sewer Septic Tank
Water Public
Structure Type Other,Stone,Wood Siding
New Construction No
Schools
Elementary Schools Union County Primary/Elementar
Middle Schools Union County
High Schools Union County
Others
HOA Fee Include None
Tax ID 070 010 A09
Security Features Carbon Monoxide Detector(s)
Acceptable Financing Cash, Conventional, FHA
Listing Terms Cash, Conventional, FHA
Special Listing Condition Resale
Read Less

© 2025 Georgia Multiple Listing Service. All Rights Reserved.



