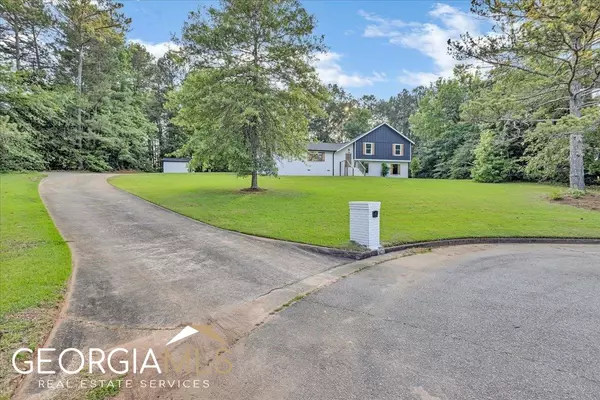For more information regarding the value of a property, please contact us for a free consultation.
9071 Par Douglasville, GA 30134
Want to know what your home might be worth? Contact us for a FREE valuation!

Our team is ready to help you sell your home for the highest possible price ASAP
Key Details
Sold Price $447,000
Property Type Single Family Home
Sub Type Single Family Residence
Listing Status Sold
Purchase Type For Sale
Subdivision Country Club Estates
MLS Listing ID 20127550
Sold Date 08/25/23
Style Traditional
Bedrooms 4
Full Baths 3
Half Baths 1
HOA Y/N No
Originating Board Georgia MLS 2
Year Built 1978
Annual Tax Amount $3,663
Tax Year 2022
Property Description
Ideally situated on the golf course, this unique and beautiful design home with panoramic views offers endless possibilities. Marvel at the extensive back patio while you enjoy the grilling station or pergola w/your favorite drink. Unwind a bit. As afternoon turns to evening, cozy up and let your worries melt away as you watch the stars twinkle above. Excitement is steps away. Inside find executive touches with flowing LVP floors, custom tile and abundant trim...a classic ambience. The kitchen is a culinary haven, equip w/SS appliances and sleek countertops. Every inch of the kitchen is designed w/your comfort and convenience in mind. Grand living room and family room with illuminating fireplaces. 3.5 remodeled bathrooms to help make your daily routine a true indulgence. Natural light illuminates this home creating an inviting atmosphere perfect for gatherings. Full walkout basement w/bed & bath and wine cellar. Two Owner Suites to choose from ensuring a private retreat. This home is truly an entertainer's dream with everything you need to enjoy life!
Location
State GA
County Douglas
Rooms
Basement Finished Bath, Crawl Space, Daylight, Interior Entry, Exterior Entry, Finished
Dining Room Separate Room
Interior
Interior Features Double Vanity, Soaking Tub, Separate Shower, Walk-In Closet(s), In-Law Floorplan, Wine Cellar
Heating Natural Gas, Central
Cooling Ceiling Fan(s), Central Air
Flooring Tile, Carpet, Vinyl
Fireplaces Number 2
Fireplace Yes
Appliance Gas Water Heater, Dishwasher, Disposal, Oven/Range (Combo), Stainless Steel Appliance(s)
Laundry Common Area
Exterior
Parking Features Attached, Garage, Kitchen Level, Side/Rear Entrance, Off Street
Community Features Golf, Street Lights, Walk To Schools, Near Shopping
Utilities Available Underground Utilities, Cable Available, Sewer Connected, Electricity Available, High Speed Internet, Natural Gas Available, Phone Available, Sewer Available, Water Available
View Y/N No
Roof Type Composition
Garage Yes
Private Pool No
Building
Lot Description None
Faces GPS
Sewer Public Sewer
Water Public
Structure Type Other,Brick
New Construction No
Schools
Elementary Schools Burnett
Middle Schools Chestnut Log
High Schools Douglas County
Others
HOA Fee Include None
Tax ID 0022015C059
Special Listing Condition Updated/Remodeled
Read Less

© 2025 Georgia Multiple Listing Service. All Rights Reserved.



