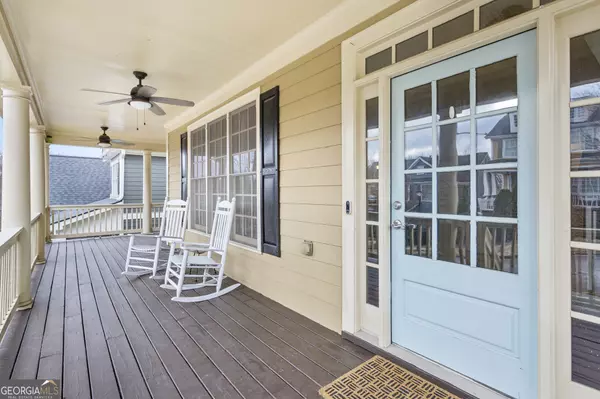976 Arthur LN NW Atlanta, GA 30318
UPDATED:
Key Details
Property Type Single Family Home
Sub Type Single Family Residence
Listing Status Active
Purchase Type For Sale
Square Footage 2,108 sqft
Price per Sqft $275
Subdivision West Highlands
MLS Listing ID 10433159
Style Traditional
Bedrooms 3
Full Baths 2
Half Baths 1
Construction Status Resale
HOA Fees $1,300
HOA Y/N Yes
Year Built 2004
Annual Tax Amount $6,666
Tax Year 2024
Lot Size 6,098 Sqft
Property Description
Location
State GA
County Fulton
Rooms
Basement Interior Entry, Exterior Entry, Full
Interior
Interior Features High Ceilings, Pulldown Attic Stairs, Bookcases, Double Vanity, Beamed Ceilings, Soaking Tub, Separate Shower, Whirlpool Bath, Walk-In Closet(s)
Heating Central
Cooling Central Air
Flooring Carpet, Hardwood, Tile
Fireplaces Number 1
Fireplaces Type Gas Log, Living Room
Exterior
Parking Features Garage Door Opener, Attached, Garage, Off Street, Side/Rear Entrance, Basement
Garage Spaces 2.0
Community Features Walk To Public Transit, Park, Playground, Sidewalks, Street Lights, Pool
Utilities Available Cable Available, Electricity Available, Natural Gas Available, Sewer Connected, Phone Available
Roof Type Composition
Building
Story Multi/Split
Sewer Public Sewer
Level or Stories Multi/Split
Construction Status Resale
Schools
Elementary Schools Boyd
Middle Schools J. L. Invictus Academy
High Schools Douglass




