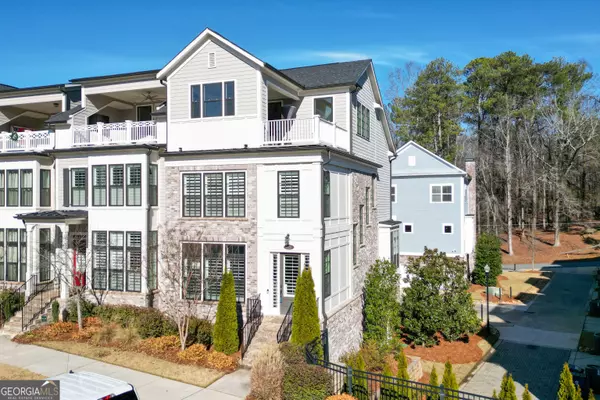324 Concord ST Alpharetta, GA 30009
UPDATED:
Key Details
Property Type Townhouse
Sub Type Townhouse
Listing Status Active
Purchase Type For Sale
Square Footage 3,125 sqft
Price per Sqft $376
Subdivision Foundry
MLS Listing ID 10432869
Style Brick/Frame,Contemporary,Craftsman,Other
Bedrooms 4
Full Baths 3
Half Baths 2
Construction Status Resale
HOA Fees $4,020
HOA Y/N Yes
Year Built 2019
Annual Tax Amount $11,024
Tax Year 2024
Lot Size 1,437 Sqft
Property Description
Location
State GA
County Fulton
Rooms
Basement Bath Finished, Exterior Entry, Finished, Interior Entry
Interior
Interior Features Double Vanity, High Ceilings, Separate Shower, Soaking Tub, Split Bedroom Plan, Tile Bath, Walk-In Closet(s)
Heating Central, Forced Air, Natural Gas, Zoned
Cooling Ceiling Fan(s), Central Air, Electric, Zoned
Flooring Carpet, Hardwood, Tile
Fireplaces Number 1
Fireplaces Type Family Room, Gas Log, Gas Starter
Exterior
Exterior Feature Balcony
Parking Features Attached, Basement, Garage, Garage Door Opener, Parking Pad, Side/Rear Entrance
Garage Spaces 2.0
Community Features Pool, Sidewalks, Street Lights, Walk To Shopping
Utilities Available Cable Available, Electricity Available, High Speed Internet, Natural Gas Available, Phone Available, Sewer Available, Sewer Connected, Underground Utilities, Water Available
Waterfront Description No Dock Or Boathouse
View City
Roof Type Composition
Building
Story Three Or More
Foundation Slab
Sewer Public Sewer
Level or Stories Three Or More
Structure Type Balcony
Construction Status Resale
Schools
Elementary Schools Manning Oaks
Middle Schools Hopewell
High Schools Alpharetta
Others
Acceptable Financing 1031 Exchange, Cash, Conventional
Listing Terms 1031 Exchange, Cash, Conventional




