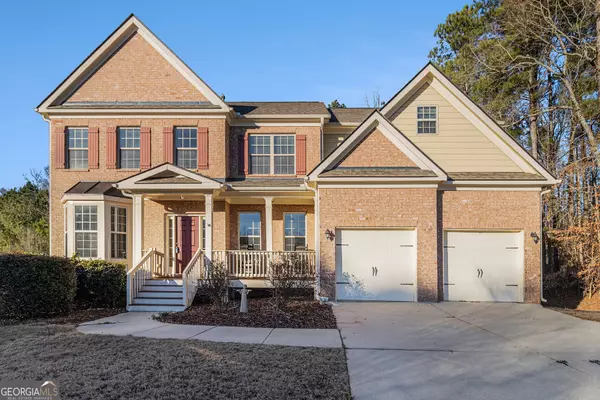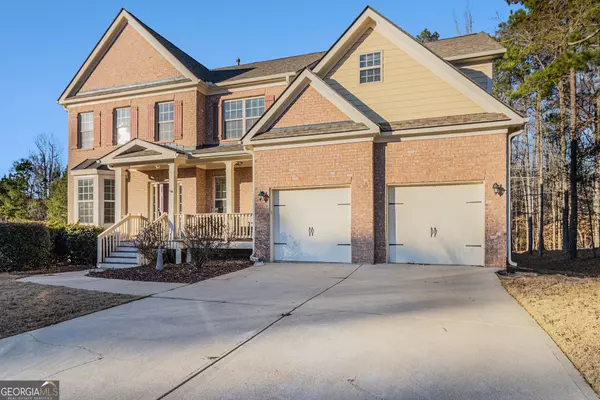82 Sweetwater WAY Senoia, GA 30276
UPDATED:
Key Details
Property Type Single Family Home
Sub Type Single Family Residence
Listing Status Active
Purchase Type For Sale
Square Footage 6,390 sqft
Price per Sqft $101
Subdivision Heritage Pointe
MLS Listing ID 10430888
Style Brick Front,Traditional
Bedrooms 6
Full Baths 4
Construction Status Resale
HOA Fees $500
HOA Y/N Yes
Year Built 2009
Annual Tax Amount $5,013
Tax Year 2023
Lot Size 1.075 Acres
Property Description
Location
State GA
County Coweta
Rooms
Basement Finished, Full
Main Level Bedrooms 1
Interior
Interior Features Double Vanity, High Ceilings, Tray Ceiling(s), Walk-In Closet(s)
Heating Central
Cooling Ceiling Fan(s), Central Air
Flooring Carpet, Hardwood, Tile
Fireplaces Number 1
Fireplaces Type Family Room, Gas Starter
Exterior
Exterior Feature Other
Parking Features Attached, Garage, Kitchen Level
Garage Spaces 2.0
Community Features Clubhouse, Pool
Utilities Available Cable Available, Electricity Available, Natural Gas Available, Phone Available, Sewer Available, Underground Utilities, Water Available
Waterfront Description Creek,No Dock Or Boathouse
View City
Roof Type Other
Building
Story Three Or More
Foundation Slab
Sewer Public Sewer
Level or Stories Three Or More
Structure Type Other
Construction Status Resale
Schools
Elementary Schools Willis Road
Middle Schools East Coweta
High Schools East Coweta




