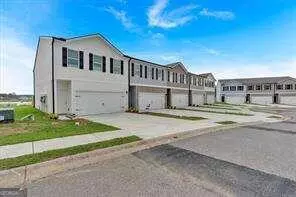134 Brexley DR #18 Calhoun, GA 30701
UPDATED:
Key Details
Property Type Townhouse
Sub Type Townhouse
Listing Status Active
Purchase Type For Rent
Square Footage 1,776 sqft
Subdivision Brexley Manor
MLS Listing ID 10423780
Style Brick Front,Other,Traditional
Bedrooms 3
Full Baths 2
Half Baths 1
Construction Status New Construction
HOA Y/N Yes
Year Built 2024
Lot Size 2,178 Sqft
Property Description
Location
State GA
County Gordon
Rooms
Basement None
Interior
Interior Features Double Vanity, High Ceilings, Other, Pulldown Attic Stairs, Walk-In Closet(s)
Heating Electric, Forced Air, Zoned
Cooling Ceiling Fan(s), Electric, Window Unit(s), Zoned
Flooring Vinyl
Exterior
Parking Features Attached, Garage, Garage Door Opener, Kitchen Level
Garage Spaces 2.0
Fence Privacy
Community Features Lake, Street Lights
Utilities Available Electricity Available, Other, Phone Available, Sewer Connected, Underground Utilities, Water Available
Waterfront Description Lake,Pond
View Lake
Roof Type Composition
Building
Story Two
Foundation Slab
Sewer Public Sewer
Level or Stories Two
Construction Status New Construction
Schools
Elementary Schools Tolbert
Middle Schools Ashworth
High Schools Gordon Central




