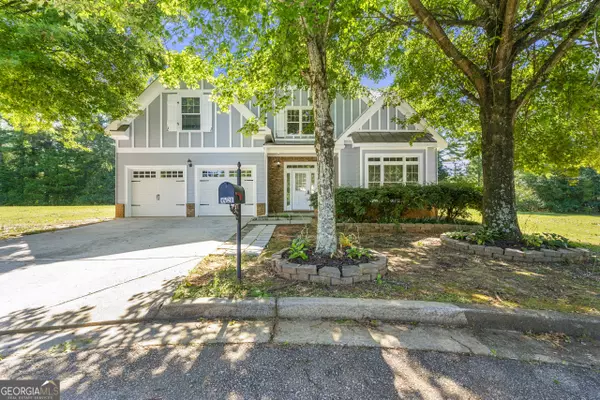4428 Quinton Hill Snellville, GA 30039
UPDATED:
01/10/2025 01:29 AM
Key Details
Property Type Single Family Home
Sub Type Single Family Residence
Listing Status Active Under Contract
Purchase Type For Sale
Square Footage 3,043 sqft
Price per Sqft $140
Subdivision Spring Hill Station
MLS Listing ID 10422011
Style A-Frame
Bedrooms 5
Full Baths 3
HOA Fees $225
HOA Y/N Yes
Originating Board Georgia MLS 2
Year Built 2006
Annual Tax Amount $4,197
Tax Year 2023
Lot Size 0.310 Acres
Acres 0.31
Lot Dimensions 13503.6
Property Description
Location
State GA
County Gwinnett
Rooms
Basement None
Dining Room Seats 12+, Separate Room
Interior
Interior Features Double Vanity, Master On Main Level
Heating Central
Cooling Ceiling Fan(s), Central Air
Flooring Carpet, Laminate
Fireplaces Number 1
Fireplace Yes
Appliance Dishwasher, Microwave, Oven/Range (Combo), Refrigerator
Laundry Laundry Closet
Exterior
Parking Features Attached, Garage, Garage Door Opener
Community Features Street Lights
Utilities Available Cable Available, Electricity Available, High Speed Internet
View Y/N No
Roof Type Composition
Garage Yes
Private Pool No
Building
Lot Description Cul-De-Sac
Faces Follow I-20 E to Turner Hill Rd in Stonecrest. Take exit 75 from I-20 E. Left at the exit onto Turner Hill Rd. Right onto Telida Lane. Continue on Lee Road. Left on Mink Livsey Rd. Right onto Brittany Oak Trace. Right onto Quinton Hill Ct. Home is on the left in the cup de sac.
Sewer Public Sewer
Water Public
Structure Type Press Board
New Construction No
Schools
Elementary Schools Norton
Middle Schools Snellville
High Schools South Gwinnett
Others
HOA Fee Include Maintenance Grounds
Tax ID R4320 263
Special Listing Condition Resale




