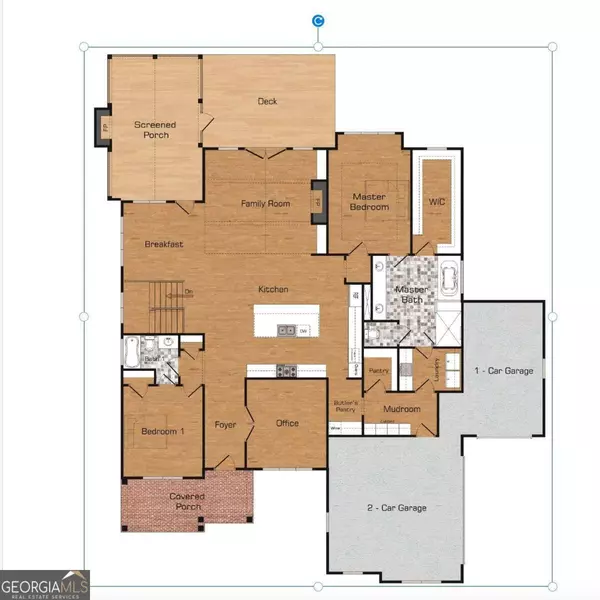1041 Pinehurst DR Greensboro, GA 30642
UPDATED:
Key Details
Property Type Single Family Home
Sub Type Single Family Residence
Listing Status Active
Purchase Type For Sale
Square Footage 3,890 sqft
Price per Sqft $269
Subdivision Harbor Club
MLS Listing ID 10418238
Style Craftsman
Bedrooms 4
Full Baths 6
Construction Status New Construction
HOA Fees $1,800
HOA Y/N Yes
Annual Tax Amount $463
Tax Year 2024
Lot Size 1.140 Acres
Property Description
Location
State GA
County Greene
Rooms
Basement Bath Finished, Concrete, Daylight, Exterior Entry, Finished, Full, Interior Entry
Main Level Bedrooms 2
Interior
Interior Features Beamed Ceilings, Bookcases, Double Vanity, High Ceilings, In-Law Floorplan, Master On Main Level, Separate Shower, Soaking Tub, Split Bedroom Plan, Tile Bath, Tray Ceiling(s), Vaulted Ceiling(s), Walk-In Closet(s)
Heating Electric, Heat Pump, Zoned
Cooling Electric, Heat Pump, Zoned
Flooring Carpet, Hardwood, Tile
Fireplaces Number 2
Fireplaces Type Factory Built, Outside
Exterior
Exterior Feature Sprinkler System
Parking Features Attached, Garage, Garage Door Opener, Kitchen Level, Side/Rear Entrance
Garage Spaces 3.0
Community Features Boat/Camper/Van Prkg, Clubhouse, Fitness Center, Gated, Golf, Lake, Marina, None, Playground, Shared Dock, Tennis Court(s)
Utilities Available Cable Available, High Speed Internet, Propane, Sewer Connected, Underground Utilities, Water Available
Waterfront Description Creek
Roof Type Composition
Building
Story One
Foundation Pillar/Post/Pier
Sewer Private Sewer
Level or Stories One
Structure Type Sprinkler System
Construction Status New Construction
Schools
Elementary Schools Greene County Primary
Middle Schools Anita White Carson
High Schools Greene County
Others
Special Listing Condition Covenants/Restrictions




