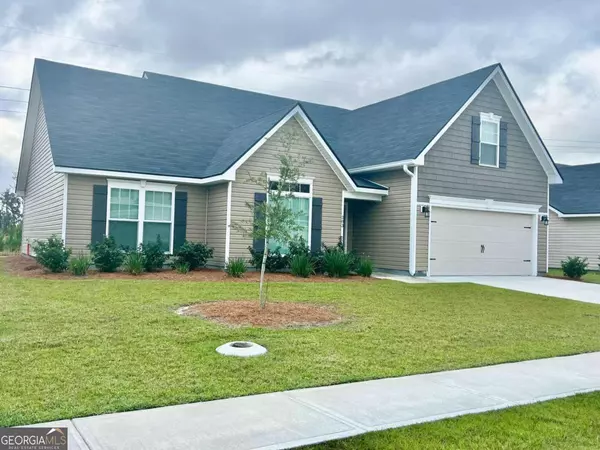283 Chestnut Brunswick, GA 31523
UPDATED:
01/15/2025 06:36 PM
Key Details
Property Type Single Family Home
Sub Type Single Family Residence
Listing Status Active
Purchase Type For Sale
Square Footage 2,172 sqft
Price per Sqft $165
Subdivision Covington Pointe
MLS Listing ID 10413057
Style Craftsman,Ranch
Bedrooms 4
Full Baths 3
HOA Fees $350
HOA Y/N Yes
Originating Board Georgia MLS 2
Year Built 2023
Annual Tax Amount $3,054
Tax Year 2023
Lot Size 7,405 Sqft
Acres 0.17
Lot Dimensions 7405.2
Property Description
Location
State GA
County Glynn
Rooms
Basement None
Dining Room Dining Rm/Living Rm Combo
Interior
Interior Features Double Vanity, High Ceilings, Master On Main Level, Separate Shower, Soaking Tub, Split Bedroom Plan, Tile Bath, Vaulted Ceiling(s), Walk-In Closet(s)
Heating Central, Electric
Cooling Ceiling Fan(s), Central Air, Electric
Flooring Carpet, Tile, Vinyl
Fireplace No
Appliance Dishwasher, Disposal, Dryer, Electric Water Heater, Microwave, Oven/Range (Combo), Refrigerator, Washer
Laundry Common Area
Exterior
Exterior Feature Sprinkler System
Parking Features Attached, Garage Door Opener, Kitchen Level
Garage Spaces 2.0
Community Features Playground, Sidewalks, Street Lights
Utilities Available Cable Available, Electricity Available, Underground Utilities
View Y/N No
Roof Type Composition
Total Parking Spaces 2
Garage Yes
Private Pool No
Building
Lot Description Level
Faces From Brunswick: Take 1-95 / Exit 36 to US-341/US25/GA-27 (New Jesup Hwy). Travel west about 5 miles to McKenzie Road and turn left. Follow for about a half mile, past the new schools, and the entrance to Covington Pointe Subdivision will be on your left.
Foundation Slab
Sewer Public Sewer
Water Public
Structure Type Concrete
New Construction No
Schools
Elementary Schools Sterling
Middle Schools Jane Macon
High Schools Brunswick
Others
HOA Fee Include Maintenance Grounds
Tax ID 0327661
Security Features Smoke Detector(s)
Acceptable Financing 1031 Exchange, Cash, Conventional, FHA, USDA Loan, VA Loan
Listing Terms 1031 Exchange, Cash, Conventional, FHA, USDA Loan, VA Loan
Special Listing Condition Resale




