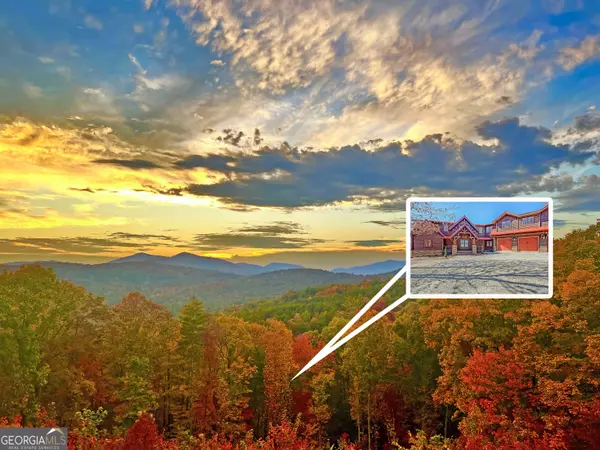630 Hollow Pine TRL Clayton, GA 30525
UPDATED:
Key Details
Property Type Single Family Home
Sub Type Single Family Residence
Listing Status Active
Purchase Type For Sale
Square Footage 6,657 sqft
Price per Sqft $299
MLS Listing ID 10409449
Style Traditional
Bedrooms 5
Full Baths 4
Half Baths 2
Construction Status Resale
HOA Y/N No
Year Built 2014
Annual Tax Amount $9,363
Tax Year 2024
Lot Size 36.780 Acres
Property Description
Location
State GA
County Rabun
Rooms
Basement Bath Finished, Concrete, Interior Entry, Exterior Entry, Finished, Full
Main Level Bedrooms 1
Interior
Interior Features Vaulted Ceiling(s), High Ceilings, Double Vanity, Beamed Ceilings, Separate Shower, Tile Bath, Walk-In Closet(s), Master On Main Level
Heating Electric, Propane, Central, Heat Pump, Zoned, Dual
Cooling Electric, Ceiling Fan(s), Central Air, Heat Pump, Zoned, Dual
Flooring Carpet, Hardwood, Tile
Fireplaces Number 4
Fireplaces Type Basement, Family Room, Master Bedroom, Outside, Factory Built, Metal, Gas Log
Exterior
Exterior Feature Balcony, Gas Grill, Other
Parking Features Attached, Garage Door Opener, Garage, Kitchen Level, RV/Boat Parking
Garage Spaces 3.0
Pool Hot Tub
Community Features None
Utilities Available Electricity Available, High Speed Internet, Other, Phone Available, Propane
View Mountain(s)
Roof Type Metal
Building
Story Two
Sewer Septic Tank
Level or Stories Two
Structure Type Balcony,Gas Grill,Other
Construction Status Resale
Schools
Elementary Schools Rabun County Primary/Elementar
Middle Schools Rabun County
High Schools Rabun County
Others
Acceptable Financing 1031 Exchange, Cash, Conventional
Listing Terms 1031 Exchange, Cash, Conventional




