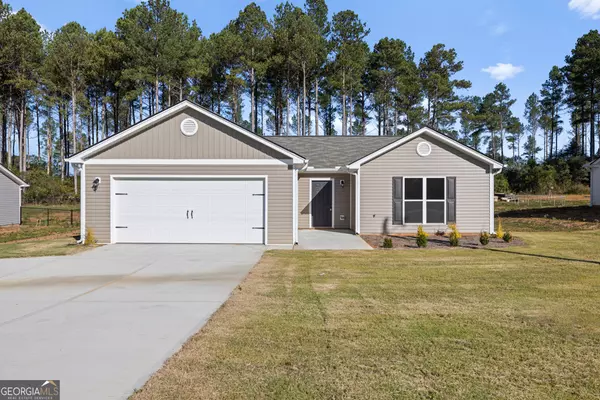394 Walnut Hartwell, GA 30643
UPDATED:
11/28/2024 06:06 AM
Key Details
Property Type Single Family Home
Sub Type Single Family Residence
Listing Status Active
Purchase Type For Sale
Square Footage 1,500 sqft
Price per Sqft $166
Subdivision Mt Hebron Heights
MLS Listing ID 10392207
Style Craftsman,Ranch
Bedrooms 3
Full Baths 2
HOA Y/N No
Originating Board Georgia MLS 2
Year Built 2024
Annual Tax Amount $77
Tax Year 2023
Lot Size 0.540 Acres
Acres 0.54
Lot Dimensions 23522.4
Property Description
Location
State GA
County Hart
Rooms
Basement None
Interior
Interior Features Separate Shower, Soaking Tub, Split Bedroom Plan, Tray Ceiling(s), Walk-In Closet(s)
Heating Heat Pump
Cooling Ceiling Fan(s), Heat Pump
Flooring Carpet, Vinyl
Fireplaces Number 1
Fireplaces Type Factory Built, Family Room
Fireplace Yes
Appliance Dishwasher, Electric Water Heater, Microwave, Oven/Range (Combo)
Laundry In Kitchen
Exterior
Parking Features Attached, Garage
Community Features None
Utilities Available Electricity Available, Water Available
View Y/N No
Roof Type Composition
Garage Yes
Private Pool No
Building
Lot Description Level
Faces Hwy 51 from Hartwell, left on Mt. Olivet Road, right on Mt. Hebron Road, right onto Walnut Drive, house will be on the left
Foundation Slab
Sewer Septic Tank
Water Shared Well
Structure Type Vinyl Siding
New Construction Yes
Schools
Elementary Schools North Hart
Middle Schools Hart County
High Schools Hart County
Others
HOA Fee Include None
Tax ID C53 052 051
Security Features Smoke Detector(s)
Special Listing Condition New Construction




