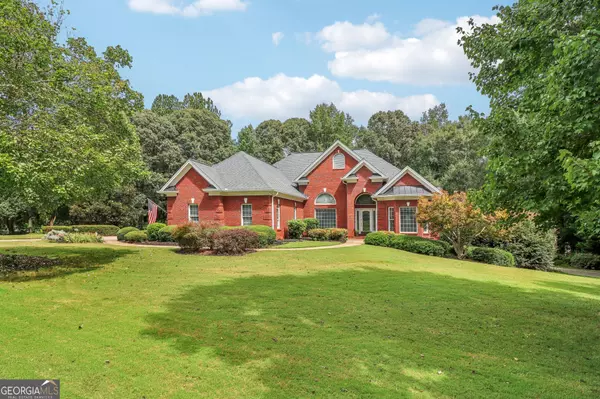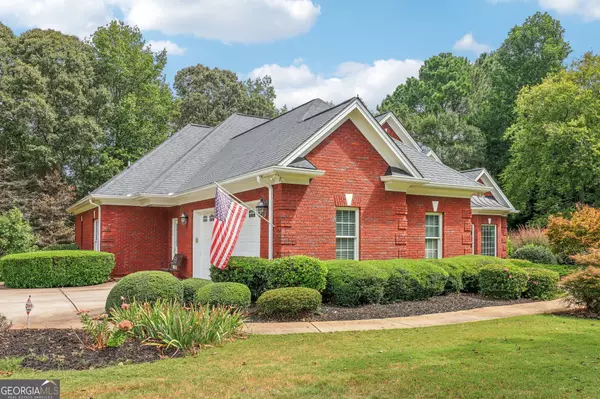4310 Sweetwater CT Covington, GA 30014
UPDATED:
Key Details
Property Type Single Family Home
Sub Type Single Family Residence
Listing Status Active
Purchase Type For Sale
Square Footage 5,260 sqft
Price per Sqft $121
Subdivision Lake Walton Estates
MLS Listing ID 10376294
Style Ranch
Bedrooms 4
Full Baths 3
Half Baths 1
Construction Status Resale
HOA Fees $1,500
HOA Y/N Yes
Year Built 2001
Annual Tax Amount $5,923
Tax Year 2023
Lot Size 1.000 Acres
Property Description
Location
State GA
County Walton
Rooms
Basement Bath Finished, Boat Door, Daylight, Exterior Entry, Finished, Full, Interior Entry
Main Level Bedrooms 3
Interior
Interior Features Bookcases, Double Vanity, High Ceilings, Master On Main Level, Separate Shower, Soaking Tub, Split Bedroom Plan, Tile Bath, Tray Ceiling(s), Two Story Foyer, Walk-In Closet(s)
Heating Electric
Cooling Electric
Flooring Carpet, Hardwood, Tile
Fireplaces Number 1
Fireplaces Type Gas Log, Gas Starter, Living Room
Exterior
Exterior Feature Sprinkler System
Parking Features Attached, Garage, Garage Door Opener
Garage Spaces 3.0
Community Features Clubhouse, Gated, Lake, Pool, Sidewalks, Street Lights, Tennis Court(s)
Utilities Available Cable Available, Electricity Available, High Speed Internet, Natural Gas Available, Phone Available, Propane, Underground Utilities, Water Available
Roof Type Composition
Building
Story Two
Foundation Block
Sewer Septic Tank
Level or Stories Two
Structure Type Sprinkler System
Construction Status Resale
Schools
Elementary Schools Walnut Grove
Middle Schools Youth Middle
High Schools Walnut Grove
Others
Acceptable Financing Cash, Conventional, FHA, VA Loan
Listing Terms Cash, Conventional, FHA, VA Loan
Special Listing Condition Agent/Seller Relationship




