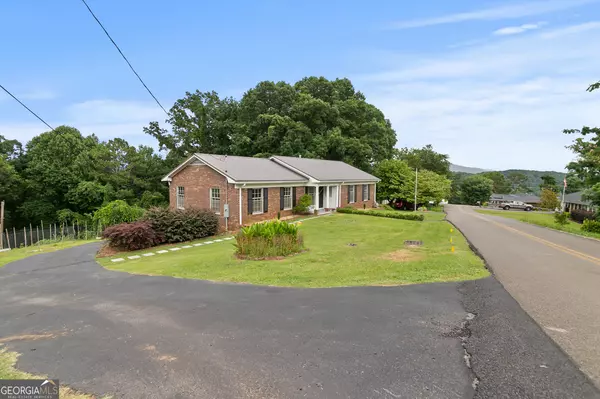274 Logan Ellijay, GA 30540
UPDATED:
10/28/2024 05:06 AM
Key Details
Property Type Single Family Home
Sub Type Single Family Residence
Listing Status Active
Purchase Type Residential
Square Footage 3,552 sqft
Price per Sqft $140
MLS Listing ID 10329307
Style Brick 4 Side,Brick/Frame,Bungalow/Cottage,Colonial,Ranch,Traditional
Bedrooms 5
Full Baths 3
HOA Y/N No
Originating Board Georgia MLS 2
Year Built 1969
Annual Tax Amount $1,817
Tax Year 2023
Lot Size 9,147 Sqft
Acres 0.21
Lot Dimensions 9147.6
Property Description
Location
State GA
County Gilmer
Rooms
Basement Finished Bath, Finished, Full
Dining Room Dining Rm/Living Rm Combo, Seats 12+
Interior
Interior Features In-Law Floorplan, Master On Main Level, Rear Stairs, Roommate Plan, Tile Bath, Wet Bar
Heating Central, Natural Gas, Other
Cooling Central Air, Electric, Zoned
Flooring Tile, Vinyl
Fireplace No
Appliance Convection Oven, Cooktop, Dishwasher, Dryer, Microwave, Oven, Refrigerator, Stainless Steel Appliance(s), Washer
Laundry In Basement, Laundry Closet, Upper Level
Exterior
Parking Features Garage, Off Street, Parking Pad, Storage
Community Features None
Utilities Available Cable Available, Electricity Available, High Speed Internet, Natural Gas Available, Phone Available, Sewer Connected, Water Available
View Y/N Yes
View Mountain(s)
Roof Type Metal
Garage Yes
Private Pool No
Building
Lot Description City Lot, Open Lot
Faces From the downtown Ellijay square, take Dalton Street and then a left on Logan Drive, then a left on Logan Street, then a right on Logan Lane, then right on Logan Circle. It's up the hill and on the right.
Sewer Public Sewer
Water Public
Structure Type Block,Brick
New Construction No
Schools
Elementary Schools Mountain View
Middle Schools Clear Creek
High Schools Gilmer
Others
HOA Fee Include None
Tax ID 10111 014A
Special Listing Condition Resale




