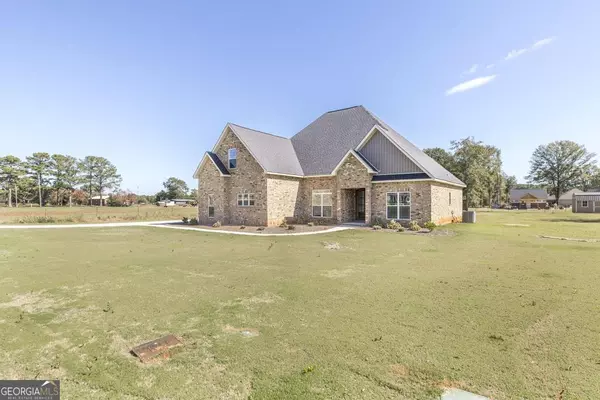818 John E Sullivan RD Byron, GA 31008
UPDATED:
Key Details
Property Type Single Family Home
Sub Type Single Family Residence
Listing Status Active
Purchase Type For Sale
Square Footage 2,660 sqft
Price per Sqft $165
Subdivision Sterling Place
MLS Listing ID 20157901
Style Brick 4 Side,Contemporary
Bedrooms 4
Full Baths 3
Construction Status New Construction
HOA Y/N No
Year Built 2023
Annual Tax Amount $3,002
Tax Year 2023
Lot Size 0.750 Acres
Property Description
Location
State GA
County Peach
Rooms
Basement None
Main Level Bedrooms 3
Interior
Interior Features High Ceilings, Double Vanity, Soaking Tub, Separate Shower, Tile Bath, Walk-In Closet(s), Master On Main Level, Split Bedroom Plan
Heating Electric, Central
Cooling Electric, Central Air
Flooring Tile, Carpet, Other
Fireplaces Number 1
Fireplaces Type Family Room, Factory Built
Exterior
Exterior Feature Sprinkler System
Parking Features Garage Door Opener, Garage
Garage Spaces 2.0
Community Features None
Utilities Available Electricity Available, Phone Available, Water Available
Roof Type Composition
Building
Story Multi/Split
Foundation Slab
Sewer Septic Tank
Level or Stories Multi/Split
Structure Type Sprinkler System
Construction Status New Construction
Schools
Elementary Schools Byron
Middle Schools Byron
High Schools Peach County




